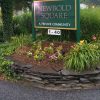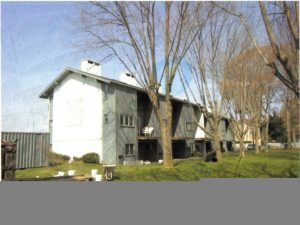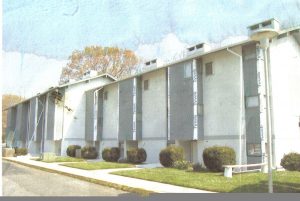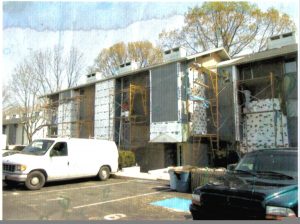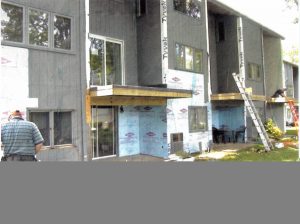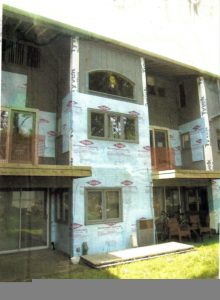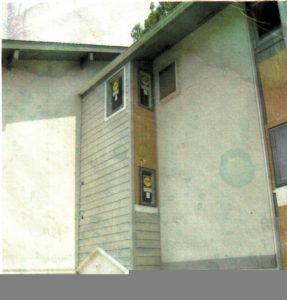provided by Frank Bingman
The Whayland Construction Company was hired to upgrade and enhance the exterior of all three buildings. The photos on this page show how extensive this project was. Virtually every original exterior covering was replaced with either a synthetic stucco called “dryvit” or vinyl siding. Additional insulation was added. The underlying structures of the second story balconies were replaced. New decking of these surfaces was waterproofed. White railings matched the property’s standard look. Some windows were replaced while others of a new design were incorporated. All common front entrances had new doors, overhead decorative trim and lighting installed. New pavers were placed in each outside common entry. Retaining walls were repainted. New foundation plantings in the spring of 2003 completed the finished look!
